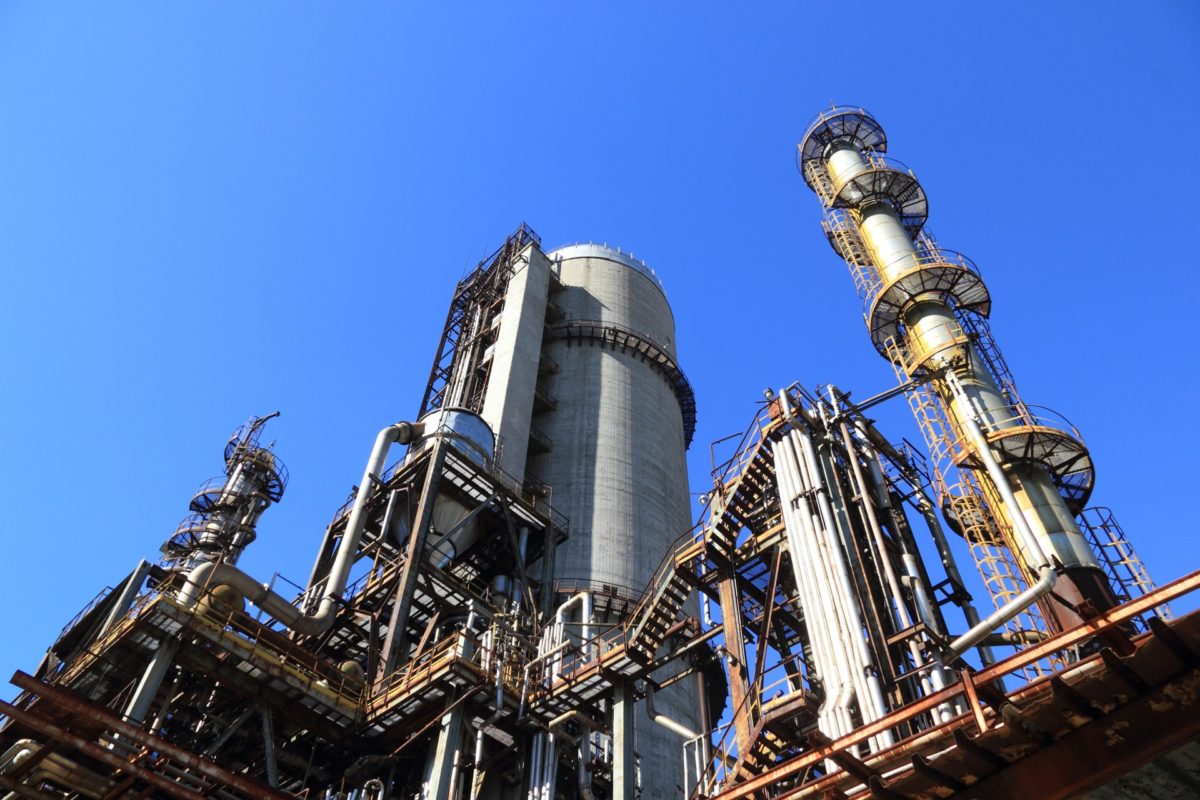As providers of structural engineering services, we undertake site inspections to diagnose the root cause of problems. This include cracks in the walls, bowing brickwork and subsidence. We can then identify what needs to be done in order to restore the structural performance of the building.
Many of the properties that we assess for remedial works were built between 1945 and 1970. What was it about this period of building that compromised UK construction?
Post War Construction
During the War years, the destruction caused by bombings affected every major city. When WWII ended, there was a need to provide a high volume of new homes, schools and hospitals across the country. This was also a time when the welfare state was launched. The aim was to provide everyone with fair access to housing and community facilities.
It may feel as though our towns and cities are expanding at a rapid rate now, but house building was at its peak between 1945 and 1970. The need to construct at speed, as well as increased factory capacity following the war, meant that new building methods were trialled. This was the time of system building.
System building usually involved the use of prefabricated components, either of concrete or steel, along with in-situ constructed elements. These could include the structural frame and the exterior skin and were used for all types of building including schools, institutional buildings and homes.
Prefabricated Buildings
Structural engineering companies do not see prefabrication as the cause of the problem. Prefabrication remains a popular method of construction for self-builders and housing developers. Our consultancy services involve assessing many high-end properties which, include components which have been assembled off-site.
There are many advantages to prefabrication. It means that multiple components can be constructed simultaneously, despite the British weather conditions. It shortens the time that trade contractors are on-site and minimises disruption to surrounding properties. It can cut costs, increase efficiency and, in the case of post War construction, allows for mass production.
The specific challenge through the 1950s and 60s was the scarce supply of quality building materials. Poor quality timber, steel and concrete were widely used. The quality of workmanship was not always up to scratch. The need to provide a high volume of new housing at speed was a far higher priority than long term durability.
The challenge for structural engineers lies in the fact that the method of construction means that critical structural elements can be concealed from visual inspection.
You may also be interested in
- Civil Engineers Providing Soft and Hard Engineering Solutions for Developers
- Five Advantages of Steel Structure Design
- Cracks in the Wall – Do I need a Structural Survey?
Common Issues Identified in Post-War Buildings by Structural Engineers
Steel Framed Buildings
Between the 1950’s and 1970’s systems houses were frequently constructed using prefabricated steel elements. Examples of these steel framed properties include Arcon and Trusteel houses, but many other less common styles emerged at the same time.
These properties were not necessarily always designed for long lifespans. In addition, difficulties are encountered due to the fact that the main structural elements are concealed from inspection. Therefore, where water ingress has occurred over an extended period of time, corrosion to the steelwork can go undiagnosed. Intrusive investigations are commonly required by mortgage lenders and/or property insurers to confirm that such hidden damage is not present.
As providers of structural engineering services, RWA Consulting can complete intrusive inspections with the help of trusted contractors with experience in intrusive investigations. Along with traditional non-intrusive techniques and numerical analysis, a clear assessment of the overall condition can be reached.
Concrete Construction
By the 1960s, concrete was considered an ideal building material and was widely used in UK towns and cities. Our local County Offices in Aylesbury is a prime example of concrete construction, which was referred to as Brutalist architecture.
Concrete is still widely used as a building material. However, in the 1960’s and 70’s the use of admixtures to supplement Ordinary Portland Cement (OPC) and inappropriate aggregates, compromised the durability of the finished product. The results are now commonly seen with concrete structures suffering from discolouration, spalling and the effects of “concrete cancer”.
Where resulting cracks are found in exposed conditions, this can allow water to penetrate, which can cause structural damage to accelerate. Our team uses a range of investigation methods and structural calculations to gain a full understanding of the cause and scope of the issue. We can then advise on short term damage management, as well as long term repair.
Local Structural Engineering services
If your home, or properties that you have responsibility for, are showing signs of defects, our structural engineering consultancy can put your mind at rest.
During a structural inspection, we can determine whether issues are cosmetic or structural. Our experienced team will get to the bottom of the cause. If remedial work is needed, we will make recommendations on what is needed to ensure the building is structurally sound.
We can also be called upon for structural designs and our civil engineers can investigate issues with the surrounding land and infrastructure.
For further information, or to arrange a site visit, please call RWA Consultants on 01296 624924. When discussing your project, we will be mindful of current users, neighbouring properties and if required, change of use.


