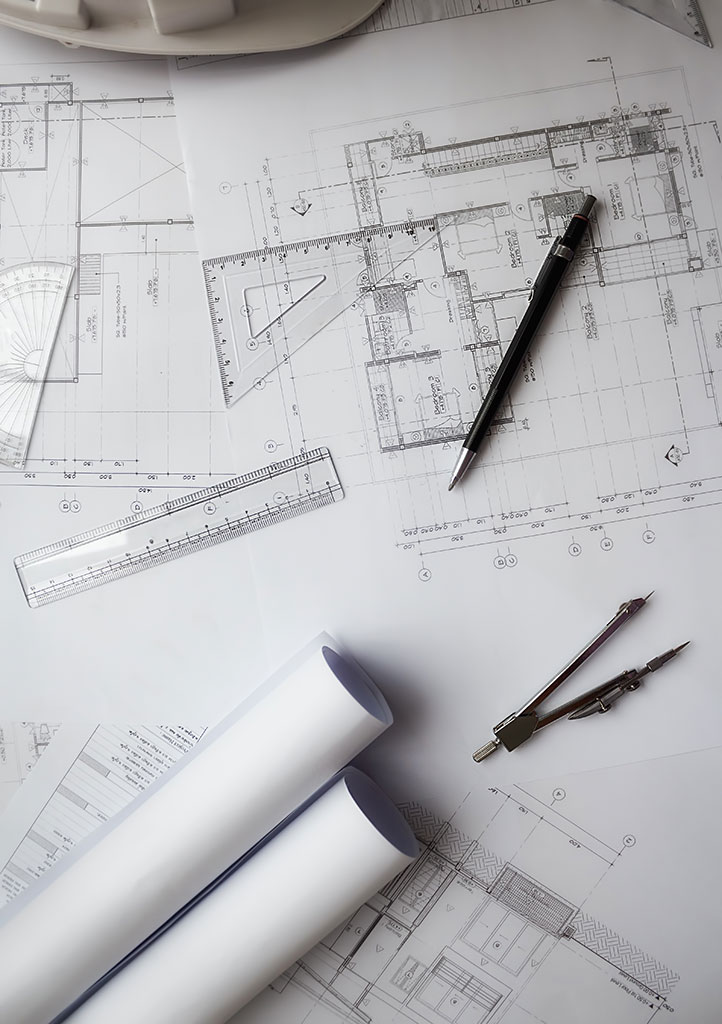Structural Engineering Services with RWA Consulting
Enhancements, Loft Transformations & Structural Modifications
When contemplating any structural modifications, whether it involves the removal of load-bearing walls, the installation of bi-fold doors, or the construction of intricate extensions, a proficient structural engineer is essential. Our skilled structural engineers are well-equipped to offer beam calculations, structural designs, roof assessments, load evaluations, and more. These comprehensive services ensure the secure and timely completion of your project, adhering to budget constraints and in alignment with pertinent building regulations.
RWA Consulting's Range of Structural Engineering Services
Distinguished by the inclusion of both chartered structural engineers and building surveyors, RWA Consulting stands apart from other structural engineering firms. This integrated approach ensures that whatever your project or property type, we possess in-house expertise to serve your needs, eliminating the need for third-party referrals.
Our collaboration extends beyond homeowners, seamlessly integrating with architects and builders. From minor wall removals to expansive, intricate new constructions or extensions, we furnish structural designs, annotate architectural blueprints, and prepare building control submissions.

Seeking Commercial Structural Engineering Expertise?
Our commercial structural engineers extend a comprehensive array of structural engineering services catering to diverse commercial property types, spanning from expansive portal frames and office complexes to historic retail establishments.
Request a Quotation or explore RWA Consulting to delve deeper.
Our residential structural engineers boast extensive proficiency across various domains:
• Residential Expansions
• Loft and Basement Transformations
• Conversion of Barns and Garages
• Beam Calculations
• Solar Panel Evaluations
• Green Roof Assessments
• Load-Bearing Wall Removal
• Chimney Breast Elimination
• Structural Modifications
Assessing the Feasibility of Structural Works
For extensive or intricate structural alterations, a comprehensive structural feasibility study can provide invaluable insights into the realm of possibilities. Structural feasibility assessments prove particularly beneficial when your project entails architectural designs necessitating substantial structural changes, such as the removal of significant supporting beams or columns, as well as the reconfiguration of load-bearing walls and similar undertakings.
Our engineers will craft a thorough structural feasibility report, encompassing an evaluation of proposed works' feasibility and their impact on the existing building structure. Scrutiny of architectural drawings for structural compatibility and viability is a key component. Past alterations will also undergo meticulous analysis. The report will outline necessary modifications to align with architectural plans, complete with accompanying structural blueprints. Multiple alternatives will be presented wherever feasible, each accompanied by a comprehensive discussion of pros and cons. Our team of certified engineers will also be readily available to address any queries arising from the assessment.
